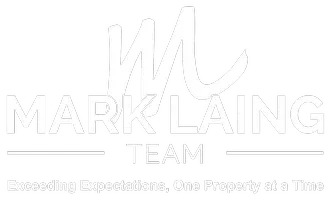
3 Beds
2 Baths
1,288 SqFt
3 Beds
2 Baths
1,288 SqFt
Open House
Sat Jan 17, 1:00pm - 3:00pm
Key Details
Property Type Single Family Home
Sub Type Single Family Residence
Listing Status Active
Purchase Type For Sale
Square Footage 1,288 sqft
Price per Sqft $182
Subdivision Heritage Hills Rep
MLS Listing ID OM712945
Bedrooms 3
Full Baths 2
HOA Y/N No
Year Built 1967
Annual Tax Amount $2,412
Lot Size 0.420 Acres
Acres 0.42
Lot Dimensions 110x167
Property Sub-Type Single Family Residence
Source Stellar MLS
Property Description
Step inside to a warm and inviting living area featuring wood floors and a stunning brick fireplace that adds character and style. The updated kitchen boasts newer finishes including a stylish new sink and painted wood cabinets. The dining room looks out onto the screened in porch.
Each bedroom is generously sized, providing plenty of room to relax and unwind. The home also features an indoor laundry and utility room, gas hot water heater, and attic space for additional storage.
Enjoy outdoor living at its best with a spacious screened and covered back patio perfect for gatherings, plus a covered front entrance with brick facade. The oversized driveway and 2-car garage provide ample parking and convenience.
This move-in-ready home offers the best of Ocala living – space, comfort, and character all in one! Schedule your private showing today and make this incredible property yours!
Location
State FL
County Marion
Community Heritage Hills Rep
Area 34470 - Ocala
Zoning R1
Rooms
Other Rooms Inside Utility
Interior
Interior Features Primary Bedroom Main Floor, Thermostat
Heating Heat Pump
Cooling Central Air
Flooring Wood
Fireplaces Type Family Room, Stone, Wood Burning
Furnishings Unfurnished
Fireplace true
Appliance Dishwasher, Dryer, Gas Water Heater, Microwave, Range, Refrigerator, Washer
Laundry Electric Dryer Hookup, Inside, Laundry Room, Washer Hookup
Exterior
Exterior Feature Private Mailbox
Parking Features Driveway, Ground Level
Garage Spaces 2.0
Fence Chain Link
Utilities Available BB/HS Internet Available, Cable Available, Electricity Connected, Natural Gas Connected, Sewer Connected, Water Connected
Roof Type Metal
Porch Covered, Rear Porch, Screened
Attached Garage true
Garage true
Private Pool No
Building
Lot Description City Limits, Landscaped, Near Public Transit, Paved
Story 1
Entry Level One
Foundation Pillar/Post/Pier
Lot Size Range 1/4 to less than 1/2
Sewer Public Sewer
Water Public
Structure Type Block
New Construction false
Schools
Elementary Schools Wyomina Park Elementary School
Middle Schools Fort King Middle School
High Schools Vanguard High School
Others
Pets Allowed Yes
Senior Community No
Ownership Fee Simple
Acceptable Financing Cash, Conventional
Listing Terms Cash, Conventional
Special Listing Condition None
Virtual Tour https://www.propertypanorama.com/instaview/stellar/OM712945

GET MORE INFORMATION

REALTOR® | Lic# VA-0225227649 FL-SL3501621






